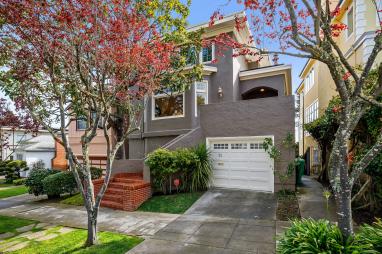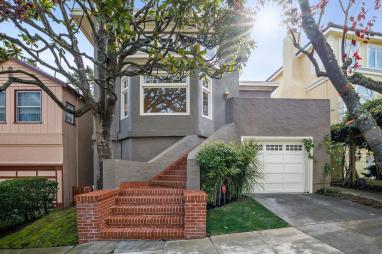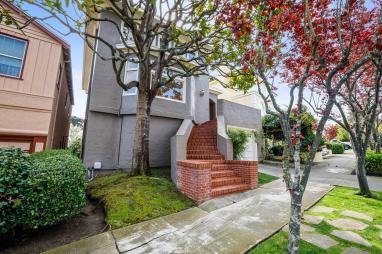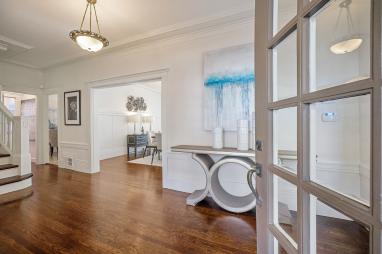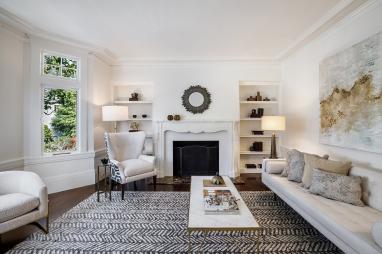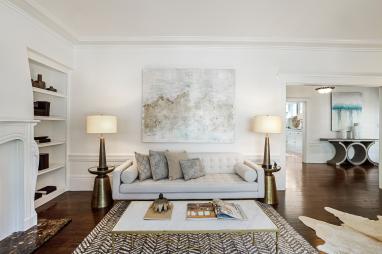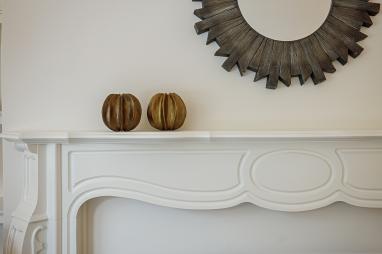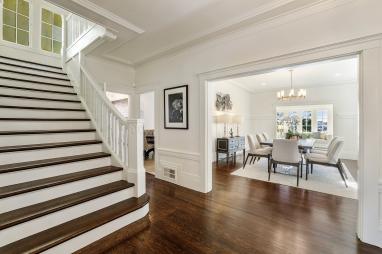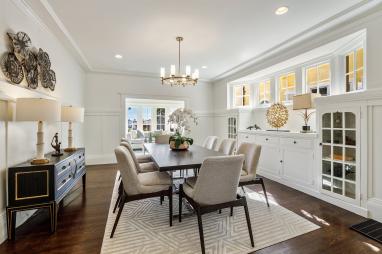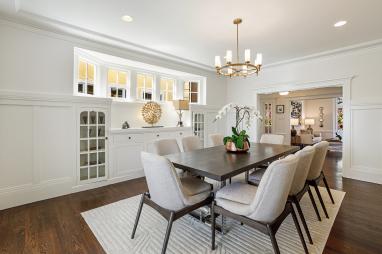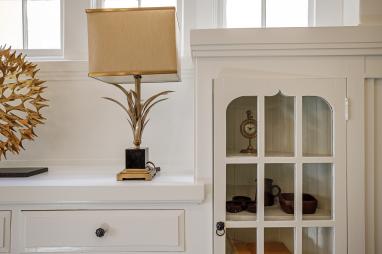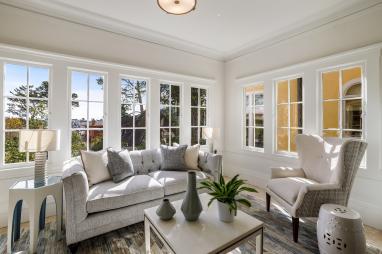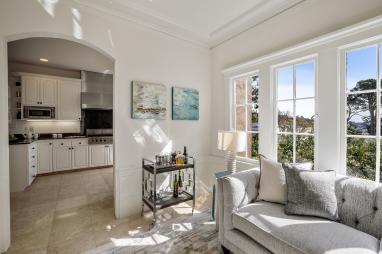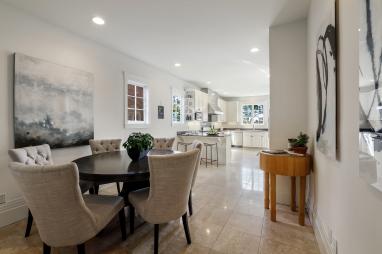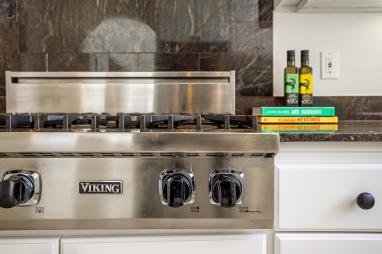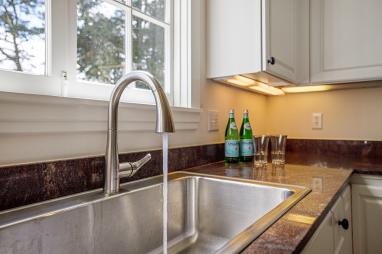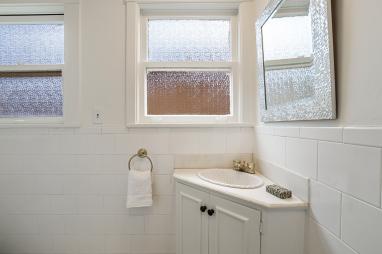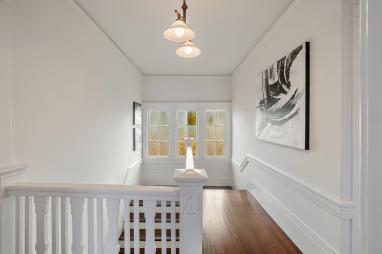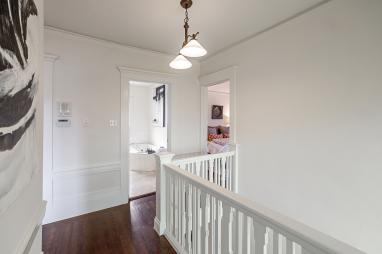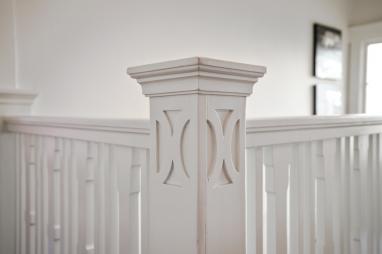51 Lopez Avenue
San Francisco • Sold • $3,800,000
- Sale Price:
- $3,800,000
- Address:
- 51 Lopez Avenue
- City:
- San Francisco
- State:
- California
- Square Feet:
- 3885
- Bedrooms:
- 6
- Bathrooms:
- 3.5
Property Description
ABSTRACT: FORMAL LIVING ROOM, FORMAL DINING ROOM, 6 BEDROOMS , 3.5 BATHROOMS, BREAKFAST ROOM, KITCHEN-FAMILY ROOM, OFFICE, SITTING/COMPUTER ROOM, GRAND FAMILY ROOM, SPACIOUS YARD AND TWO CAR GARAGE.
MAIN RESIDENCE:
Built in 1916 the likes of this Incredible Family Home is seldom on the market! It is located in Forest Hill on one of the most picturesque quintessential blocks in the neighborhood. Gorgeous views of Twin Peaks, Sutro Tower, and Mount Davidson can be seen from most windows. The outlooks of the lush greenery and gardens, mature trees and charming rooftops throughout the neighborhood are mesmerizing! Being perched high above many of the homes is an essential character of this beautiful property. Three stories of glorious family living awaits the new buyers!
MAIN LEVEL:
A lovely and spacious Entry and impressive staircase greet you as you enter the house. The Living Room to your left features a wood burning fireplace and built in bookshelves. A grand picture window frames the gorgeous magnolia tree located in the front garden. It is a magnificent sight! The Formal Dining Room has china cabinet built ins and moldings that accentuate the beauty of this grand room. Adjacent is a Sitting Room ideal for entertaining before dinner, or as relaxing reading room. The outlooks of the yard and surrounding views extend from this room into the spacious Kitchen and Family Room which is ideal for gathering.
SECOND FLOOR:
Five Bedrooms and two full Bathrooms are all located on the second floor. The Main Bedroom includes two walk-in closets and a large spacious Bathroom with both shower and tub. There are four more Bedrooms each with outstanding views and vistas. The two back Bedrooms share a Jack and Jill Bathroom.
LOWER LEVEL:
A large and spacious Family Room with box beam ceilings is quite impressive with a stone fireplace, seating area, built in cabinetry, game area and an incredible picture window that frames the Trumpet Vine Tree and greenery in the yard. An Office, Sitting Room, Bedroom and full Bathroom complete this level.
AMENITIES:
The outstanding detail throughout this house includes beautiful French paned windows, built in original craftsman woodwork, detailed millwork, box beam ceilings, and two fireplaces. There is a large Garage that can accommodate a full size car and a smaller mini, as well as washer/ dryer hookups, and shelving for storage. There is also a security alarm system, and a lovely backyard with mature plantings including a Trumpet Vine Tree and flowering plants. There are views and outlooks from almost every room!

