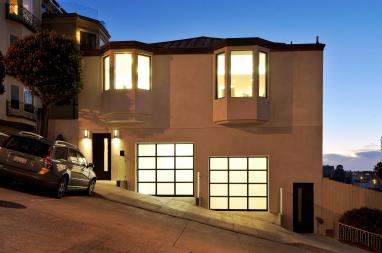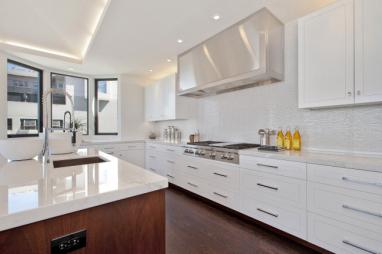2755 Fillmore Street
San Francisco • Sold • $9,999,998
- Sale Price:
- $9,999,998
- Address:
- 2755 Fillmore Street
- City:
- San Francisco
- State:
- California
- Bedrooms:
- 4
- Bathrooms:
- 4.5
- More Information:
- http://www.2755FillmoreSt.com
Property Description
SPECTACULAR PACIFIC HEIGHTS VIEW RESIDENCE - SELLER REPRESENTED
ABSTRACT: Three stories of glorious living includes Living and Dining area, incredible Kitchen with designer features, Four Bedrooms, Four and a Half baths including Master Suite, Spa room, Family room, Wine room, Terraces and Garden. Two car side by side garage.
DESCRIPTION: One of the finest view homes in San Francisco, 2755 Fillmore Street, three doors from Broadway Street is situated in a prime view location. Atop the hill the commanding views of Alcatraz, the Golden Gate Bridge, and the San Francisco Bay add an exclusive feature to this tremendous property. From almost every room in the house you are reminded of the glorious city of San Francisco and its majestic landmarks. The city landscape from this property is truly one of a kind. This impeccable renovation was completed in August of 2013 and showcases the new streamlined modern space. A newly constructed enclosed entrance with walnut paneling accented by silk wall paper leads you to a 25 ft. high entry with three panels of 12 ft. frosted glass windows. An awesome imported Italian 8 ft. light fixture reminiscent of modern art graces the entry as well as the open and spacious living and gathering area. The white oak wide planked dark stained wood floors are complimented by the custom stainless and blue steele railings with satin etched glass.
MAIN LEVEL: The main level with all new Fleetwood windows and exterior doors lead to the terrace laden with wood grain stone pavers that showcase the superior outlook and views. The high vaulted ceiling in the dining area is illuminated with coved lighting, and the living area is accented by a custom modern style fireplace with marble stone surround finish, and an interior designer style illuminated skylight. The beautifully designed kitchen includes Calcutta Caldia counter tops and glass tile backsplash. There is a Wolfe six burner cooktop with custom hood, Thermador double oven with convection feature, a wine refrigerator, double sinks, two dishwashers, and a Sub Zero refrigerator.
Main Level with Master Suite
The Master Suite debuts the incredible views that can be seen through the merging glass walls joined at a mitered corner, and the sliding Fleetwood door afford access to the terrace and outside seating area. The Master Bath also with unsurpassed views features a walnut vanity with integral Cesar Stone sinks and white sheet glass and mirrored backsplash. There is a Thassos marble and glass tile shower, separate tub, and a private glass enclosed water closet. The two toned Master Closet with designer lighting features separate his and hers built in armoire cabinetry.
A surprising intimacy softens this Main Floor with awe inspiring views of San Francisco's finest landmarks through a glass wall of imposing windows and doors. Open and light filled; the modern combination of today's life style affords a warm and inviting ambiance with an umbrella of elegance that can only be found in such a remarkable design and renovation. This new streamlined modern space is an incredible asset to this wonderful property.
Second and Third Levels
SECOND FLOOR: One floor below the second Master also encompasses the unique architectural flourishes and special finishes. The room offers a private oasis with the masterful views and outlooks that San Francisco has to offer. A full bath completes the second Master Suite. One more bedroom with renovated stone bathroom completes this level.
THIRD FLOOR: The spacious family room with built in bar area and under counter refrigerator, is located off the lovely outdoor space which features an urban garden and seating area. This room is open and light filled! It is perfect for entertaining an intimate group or a large gathering. Located off the garden this room provides for indoor/outdoor entertaining. One more bedroom or office with a full renovated stone bath is located next to the family room.
Completing this level there is a two tone designer lit refrigerated Wine Room and a Spa Room with a large steam shower, a meditation water feature, and a spacious area for Yoga, or fitness equipment.
FEATURES AND AMENITIES
- Creston Intercom and Alarm feature (lighting control adaptable)
- Custom AV Stealth Speakers ~ Sonos Music System
- Four Flat Screen Plasma's
- Meditation Water Feature
- Spa Room
- Custom Interior Walnut Doors
- High End Designer Light Fixtures
- Design by Architect Sandy Walker
- Magnificent San Francisco Views from almost every room





























































