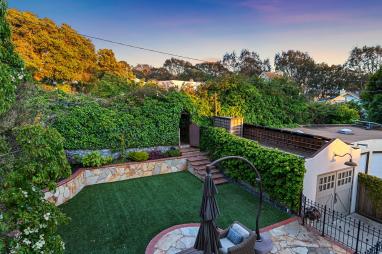1435 Portola Drive
San Francisco • Sold • $2,550,000
- Sale Price:
- $2,550,000
- Address:
- 1435 Portola Drive
- City:
- San Francisco
- State:
- California
- Bedrooms:
- 3
- Bathrooms:
- 2.5
- More Information:
- http://www.1435PortolaDrive.com
Property Description
1435 Portola Drive
3 Bed | 2.5 Bath | 2 Car Parking
Direct, private access to Butterfly Park
$2,195,000
This enchanting 3 Bedroom, 2.5 Bath St Francis Wood property is a quaint and beautifully renovated home that has been impeccably appointed with the finest fixtures and finishes. As you enter through the front door, you immediately feel the peacefulness and tranquility of the property that was created for a homeowner to enjoy and relish in this glorious interior space.
The Living Room has beautiful Mahogany floor to ceiling cabinetry with an ingenious system that turns the bookshelves around to the interior to show a flatscreen TV on the other side. This custom cabinetry is unique in design and construction. The other side of the room also features bookshelves on the wall that slide to reveal a secret, hidden room showcasing a side by side Washer and Dryer. The Mahogany flooring continues through to the Dining Room with lovely French Doors that lead to the verdant garden.
The Kitchen is a gorgeous design. Bright and cheerful, it is a chef’s delight in terms of work space and features. Top of the line appliances and thoughtful details are featured throughout as well as a peninsula with bar chairs to enjoy socializing. Beautiful windows, Wine Fridge and a farmhouse sink add to the ambiance of this remarkable Kitchen. The adjacent Half Bath off the Kitchen features designer fixtures, wallpaper, wainscoting and window treatment.
Upstairs you will find three Bedrooms and two Bathrooms. The two back Bedrooms feature beautiful views of the Garden and surrounding greenery. The Primary Bedroom features an exquisite en-suite Bathroom with heated floors, steam shower and heated towel racks. The two other bedrooms also feature beautiful window outlooks with designer window treatments. They share a renovated Bathroom off the hallway.
This property is reminiscent of the English countryside with its tranquil, peaceful outdoor setting. The lovely Garden is encircled by abundant green foliage, flowers, and mature plantings and trees. From the enclosed Backyard, there are stone steps leading through a storybook arched passageway and into the glorious and private Butterfly Park. This hidden park is securely enclosed and only accessible by homeowners in St. Francis Wood, with very few homes having the direct access. A key is required to enter the park. Two car parking on the side of the house completes this lovely residence.
KITCHEN
• Sub-Zero Refrigerator/Freezer
• Sub-Zero wine refrigerator
• Miele dishwasher
• Thermador Double ovens, range, warming drawer and microwave
• Waterworks Farm Sink, sink faucet fixtures, and over sink light fixtures
• Neolith counters and backsplash
• Under-cabinet lighting
• Pull out recycling, compost, and garbage bins
• Recessed window treatments (Conrad)
• Custom recessed hood
• Peninsula with seating
• Mahogany floors
DOWNSTAIRS POWDER BATHROOM
• Pierre Frey wallpaper
• Custom window treatment
• Beadboard wainscotting
• Carrera marble hex tiles
• Waterworks sink fixtures
DINING ROOM
• Architectural arch features from kitchen to dining, and dining to living spaces.
• Mahogany floors
• Double French doors
• Recessed lighting and chandelier
LIVING/FAMILY ROOM
• Built in banquette
• Recessed lighting on dimmers throughout home
• Crown mouldings and baseboards throughout
• Gas fireplace with custom architect-designed limestone mantle and hearth
• Mahogany custom bookcases and charming reading nook
• Custom craftsman-built cabinetry offers hidden features including:
-
Sliding bookcase to reveal secret laundry and storage room
-
Hidden built-in sliding closet
-
Seamless rotating bookcase with option to hide or display flat screen TV or display shelving
PRIMARY EN-SUITE BATHROOM:
• Jacuzzi tub
• Double vanity
• Steam shower with rain and hand-held fixtures
• Shower jets
• Heated towel rack
• Radiant heated floor
UPSTAIRS BEDROOMS:
• California Closet organization systems in all bedrooms
• Rear bedrooms have unobstructed peaceful, private park views
• Dual aspect windows in each bedroom
HOUSE OVERALL:
• Central heating AND Air-Conditioning
• Built-in Bosch security system covers home and garage
• Copper French drains on exterior
• Solar panels
• Double-paned windows throughout
• Custom window treatments throughout
• Built-in audio speaker system throughout living, dining, outdoor and primary bedroom
• Meticulously organized binders detailing appliance and fixture warranties, owners’ manuals, and other pertinent information relating to the home, and its renovated systems and finishes.
BACKYARD:
• Private flagstone patio
• Privacy screen of trees
• Custom fencing outfitted with copper trim top
• Auto-timer up-lighting and garden wall lighting
• Auto irrigation for planting beds (and lawn if artificial grass is ever replaced)
• Charming private entrance to St Francis Wood’s exclusive gated Butterfly Park
• Custom built iron and glass awning
• Custom ironwork rails and driveway gate
• Motion detector exterior lighting on either side of house
• Auto-timer front exterior lighting
• Water conserving synthetic grass
DETACHED GARAGE:
• Dutch doors
• Flexible use garage with sink and electrical and audio outlets (can also double as home gym or studio)
• Custom storage cabinets
ATTIC:
• Roomy attic with easy access to exposed systems and plenty of space for storage.










