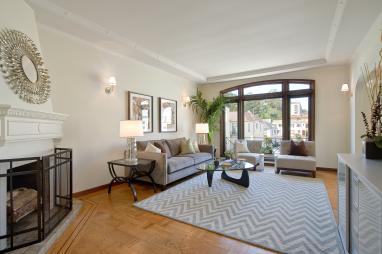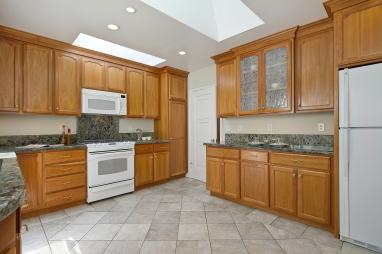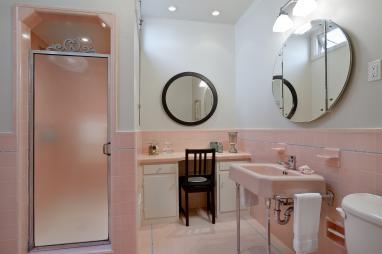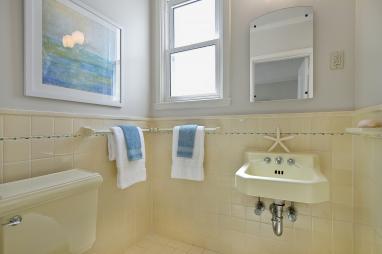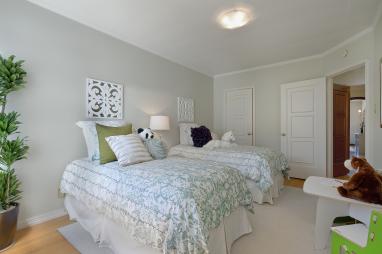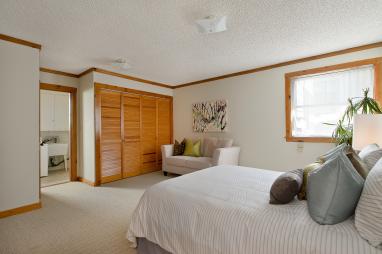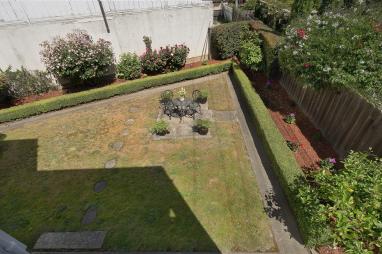132 Ewing Terrace
San Francisco • Sold • $1,775,000
- Sale Price:
- $1,775,000
- Address:
- 132 Ewing Terrace
- City:
- San Francisco
- State:
- California
- Bedrooms:
- 4
- Bathrooms:
- 1 Full / 2 Half
Property Description
ABSTRACT: This lovely, single-family home sits on the coveted Lone Mountain cul-de-sac of Ewing Terrace. Built in 1940, this exquisite two-story home has been in the same family for many years and has been meticulously cared for during that time. Four bedrooms (three bedrooms on the main level), an office or family room, one full plus two half baths, and a beautiful yard - this is a perfect home for raising a family. Located on a large corner lot, this private oasis sheds incredible light throughout the home and showcases a beautiful garden for outdoor living and entertaining. This rarely available home affords lots of privacy, while still enjoying the benefits of living in the city.
DESCRIPTION: MAIN LEVEL: The main level welcomes you into the Formal Living Room through a beautiful arched entryway. With inset ceilings and detailed moldings, the Living Room is accented by parquet floors and a wood-burning fireplace with lovely mantle. Large windows share a small balcony and offer incredible light through both the Living and Dining Room. The Formal Dining Room also features the parquet floors, detailed ceilings and moldings. The spacious kitchen was renovated with granite counter tops, cherry wood cabinets and top end appliances. Two skylights invite incredible light into this beautifully renovated chef’s kitchen.
The tiled bathroom displays a large skylight, separate shower and tub, and romantic vanity. The first Bedroom displays detailed ceiling moldings and windows. A large walk in closet and a charming Jack and Jill half bathroom complete this spacious and cheerful room. From the tiled half bathroom, you are conveniently adjoined to the second bedroom. This bedroom enjoys a large closet, lots of natural light, and large picture windows that look out onto the lovely yard.
The Master Bedroom completes the main floor with large, elegant windows that allow an abundance of natural light. With detailed ceiling moldings and ample closet space, this master bedroom is complimented by the lovely view into the rich greenery the backyard possesses.
SECOND FLOOR: Downstairs includes a Half Bath and washer / dryer area. A fourth Bedroom includes a large closet and windows that allow the sun to stream into the room. The Family Room or Office is the final room on this floor and boasts an incredible amount of light from the large window display. As you leave the room, you are greeted with private access into the lush garden with boxwood hedges and mature plantings. Sunlight bursts into the garden, making it an ideal garden for outdoor entertaining.
The large garage offers ample storage space and is a perfect fit for one large car or two small cars and completes this lovely, San Francisco home. This private sanctuary is a perfect place for relaxation yet still close to shopping, dining and transportation.

