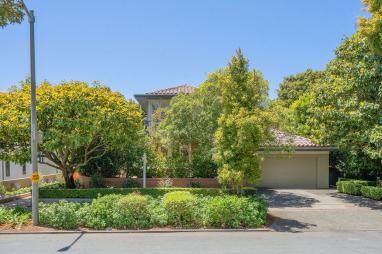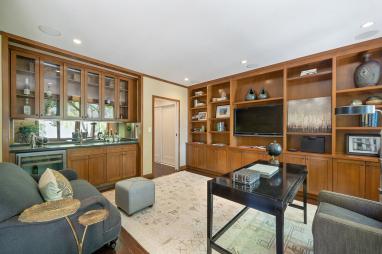120 San Buenaventura Way
San Francisco • Sold • $4,245,000
- Sale Price:
- $4,245,000
- Address:
- 120 San Buenaventura Way
- City:
- San Francisco
- State:
- California
- Square Feet:
- 4900
- Bedrooms:
- 5
- Bathrooms:
- 4.5
Property Description
This exquisite home is located on one of the most coveted, quiet blocks in St. Francis Wood. Built in 1965, this spectacular house presents incredible architectural detailing throughout. This will be the first time sold since the initial construction as it has remained in the family all of these years and was extensively renovated 12 years ago. It was just recently painted on the interior, and professionally landscaped on the terrace, front yard and backyard. It is an exquisite property seldom available with approximately 4,900 Square Feet, 5 Bedrooms, 4.5 Bathrooms, Library, and large Family Room.
As you enter the home you are immediately drawn to the exceptionally large foyer and rotunda staircase. Across from the staircase is the Library with wood paneled bookshelves, a wet bar, wine refrigerator, stately cabinetry, and beautiful French windows and doors that enter out onto the greenery of the gardens and inviting deck with an outdoor eating area. This provides a great flow when entertaining large groups. A Powder Room with Anigre (light fruitwood) cabinet accented by Absolute Black granite counter and ceramic tile is located right off the main hall next to the Library.
The Formal Living Room features floor to ceiling French doors and windows that look out onto the beautiful terrace. The modern fireplace with marble surround accents the classic wood paneling adjacent to the fireplace and wide plank flooring. This impressive flooring runs throughout the first floor.
The Formal Dining Room is bright and sunny with the same stunning windows that are featured throughout the main level. Large double doors lead out to the deck which is perfect for al fresco dining or indoor /outdoor entertaining. The deck and Formal Dining Room have excellent outlooks of the newly landscaped garden, trees, and greenery.
Adjacent to the Dining Room is a spacious and impressive family Kitchen. A center aisle features bar seating for four people, and there is a large booth that can accommodate dining for a large family. The Beechwood cabinetry, Gold Field slab granite countertops, and Ann Sacks Luna tile are part of the unique design of this inviting Kitchen. All of the appliances are Thermador and Fisher/Paykel. The Kitchen is sunny, bright and inviting with a large wall of windows that span across the entire length of the Kitchen.
Upstairs is the Master Bedroom and an enormous walk in closet. The Master Suite Bathroom includes a double shower, double vanity, a large tub, and beautiful built-ins. The Master Bedroom has a plentiful bank of windows, and lovely double doors that access a patio / deck overlooking the charming front terrace. The landscaping affords incredible privacy from the street. Two very large bedrooms, a full bathroom and large laundry room with storage, and a closet complete this spacious and incredible floor.
The Fourth Bedroom and Full Bath is very private and perfect for an older child or extended family. It is located off the main hall and down a short flight of steps. The lower level of the provides a wonderful entertaining area. A spacious Family Room with a wet bar and built-in cabinetry and storage is a wonderful addition to the property. There is space for two seating areas, a game table and is versatile to fit the needs of many families. An extra Bedroom and full Bathroom are ideal for visiting guests, au pair unit, or extended family living.
The spacious newly landscaped garden and yard are a true asset of this property. The terrace and front garden are impressive with beautiful plantings and landscaping.
There are four flat screen TVs located in the Guest Room, Kitchen, Library and Family Room. A two car side by side garage with an abundance of storage, and exterior carport for two additional car parking complete this magnificent property.
- EXQUISITE FAMILY HOME ON COVETED SFW BLOCK
- 5 BED l 4.5 BATH l 4,889 sq. ft.
- Never sold outside the family! Built in 1965.
- Dramatic entry with rotunda staircase and two-story ceiling
- Classic wood paneled Library with wet bar, wine refrigerator, and impressive wood paneled bookshelves
- Impressive formal Living Room with fireplace and marble surround accented by modern wood paneling
- Floor to ceiling windows throughout, many of which look out onto exterior landscaped Patio, Deck, landscaped Garden, and Yard
- Formal Dining Room with French doors to inviting deck
- Spacious designer Kitchen with Beechwood cabinetry, Gold Field slab countertops, Ann Sacks Luna tile backsplash, and Thermador and Fisher & Paykel appliances
- Luxurious Master Suite with wall to wall window and doors that lead to exterior veranda, spacious bathroom and walk-in closet
- Large family size Bedrooms and designer style Bathrooms
- Spacious Family Room or private Apartment with Bedroom and full Bath. Garden outlooks and access to the enchanting family yard
- Sonos Sound System in Living Room, Library, Dining Room, Kitchen, Master Bedroom and Master Bathroom
- Heated floors in Master Bathroom and Full Bathroom on Bedroom Level
- Newly landscaped front, side and Backyard
- Newly painted throughout
- Laundry Room with Whirlpool appliances, shelving, double hang and storage
- Freshly stained and painted exterior staircase and deck
- Ocean views and incredible sunsets
- 4 Car Parking: 2 Car Garage and 2 exterior Parking















































































































