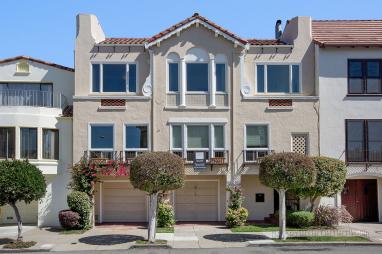108 Cervantes Blvd.
San Francisco • Sold • $2,100,000
- Sale Price:
- $2,100,000
- Address:
- 108 Cervantes Blvd.
- City:
- San Francisco
- State:
- California
- Square Feet:
- 1993
- Bedrooms:
- 3
- Bathrooms:
- 2
Property Description
EXQUISITE TOP FLOOR CONDO IN THE HEART OF THE MARINA
ABSTRACT:
SPACIOUS FLAT FEATURING FORMAL LIVING ROOM WITH FIREPLACE AND BAR AREA, FORMAL DINING ROOM, BREAKFAST ROOM, UPDATED KITCHEN, THREE BEDROOMS, TWO BATHROOMS, EXCLUSIVE USE ROOF AREA AND TWO-CAR PRIVATE GARAGE PARKING.
DESCRIPTION:
Gorgeous, top floor condo situated on a beautiful tree-lined street in the highly sought after Marina District of San Francisco. This desirable location is just steps from Chestnut Street, the Marina Green, Fort Mason and The Palace of Fine Arts.
Entering the home, you are welcomed by a lovely foyer with elegant crown molding and gorgeous hardwood floors that lead into the bright and spacious living room. A marble flanked, wood-burning fireplace and bar area create the perfect space for entertaining. Your eyes are immediately drawn to grand windows that shed incredible light and showcase the beautiful and unique tree line of the Presidio of San Francisco.
From the living room you enter the formal dining room though an elegant coved entryway. This lovely dining room features exquisite hardwood floors, grand windows and delicate crown molding. Charming French doors lead into the formal breakfast room showcasing an elegant built-in hutch and a designer hanging pendant.
Leaving the breakfast room you are greeted by the updated kitchen. This Chef’s kitchen features a Viking Range Stove, Viking Wine Refrigerator, Bosch Dishwasher and Subzero Refrigerator. With ample countertop space and cabinetry, this gourmet kitchen offers a great space for entertaining family and friends.
As you enter the hallway you are greeted by beautiful hardwood floors and approach the first of three bedrooms. This quaint bedroom exudes great natural light, creating a peaceful and cozy space.
Continuing down the hallway is an elegant, marble tiled bathroom. Here you have access into a nicely sized cedar closet that leads into the second bedroom, showcasing beautiful windows and exuding incredible light.
In the rear of the flat, the third bedroom awaits. Hidden away from the rest of the home, this generously sized room features beautiful windows and a walk-in closet leading you into the elegant, marble tiled bathroom and completing this master suite.
2-car private garage parking and exclusive use roof area complete this gorgeous home. This rarely available property offers privacy, a flexible floor plan and an abundance of space. This is the perfect sanctuary for hosting friends and family.

































